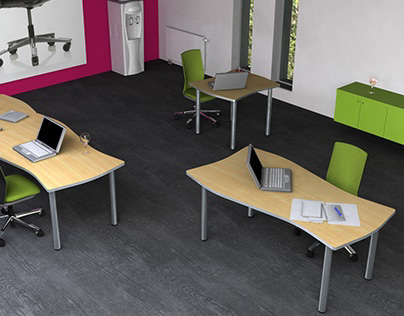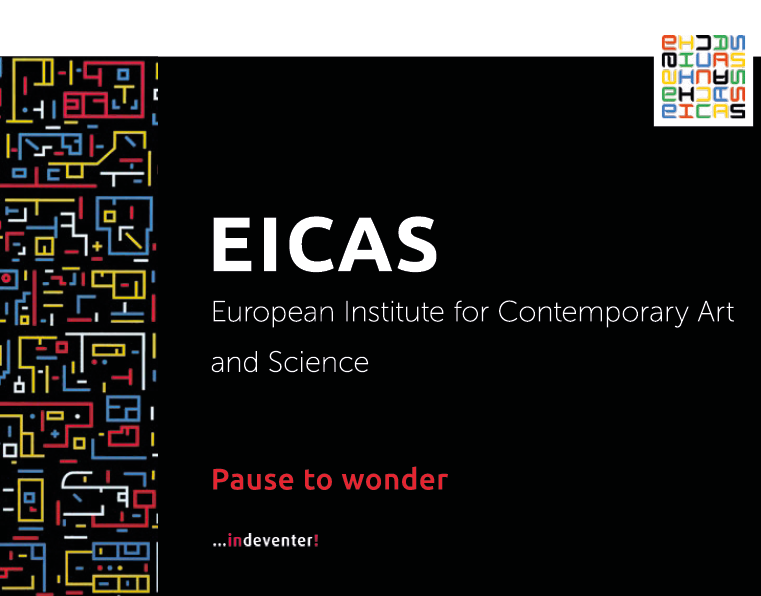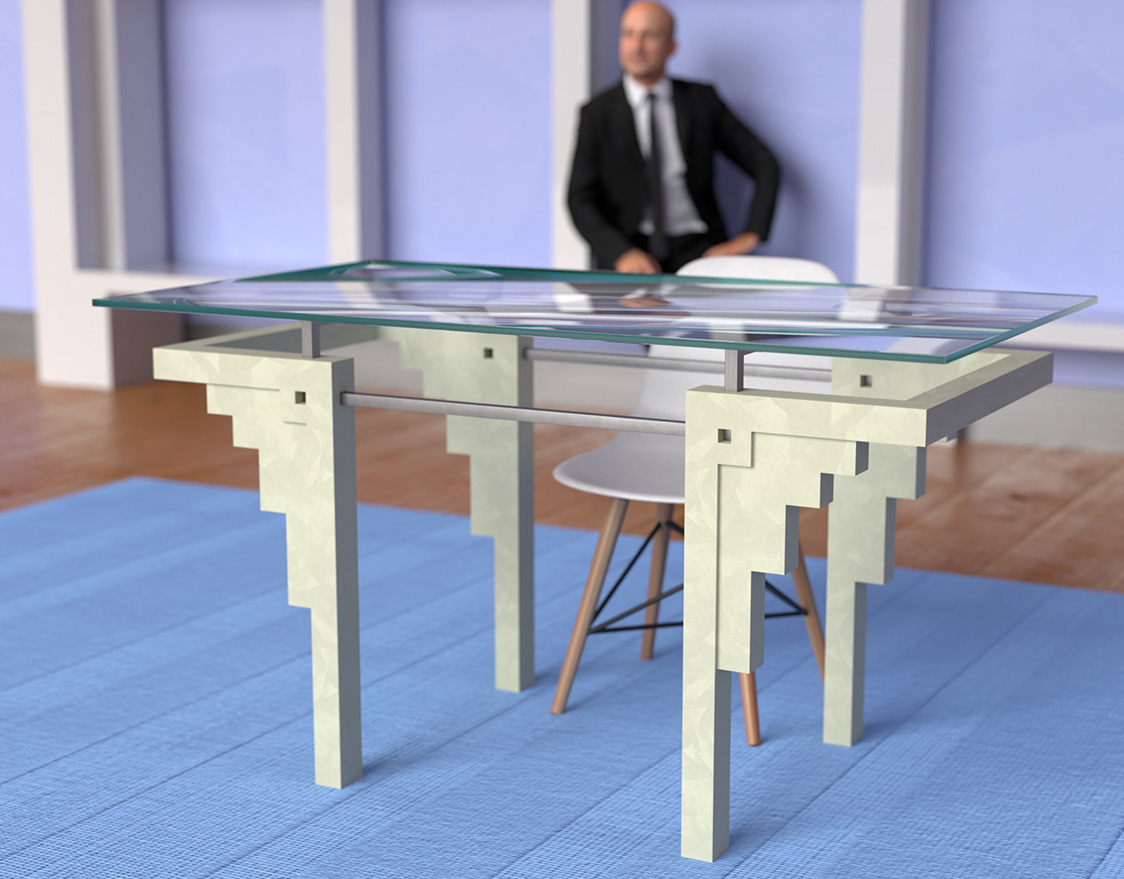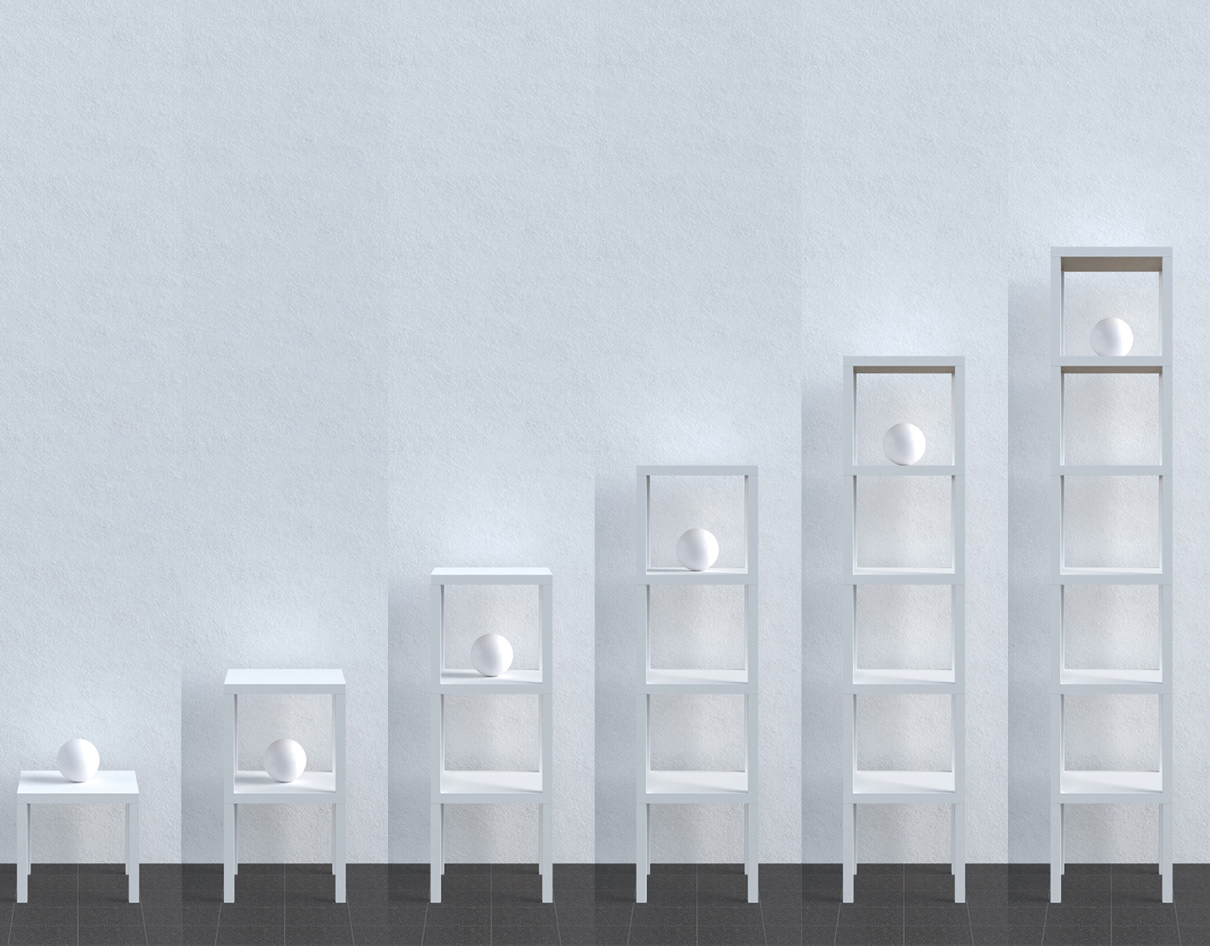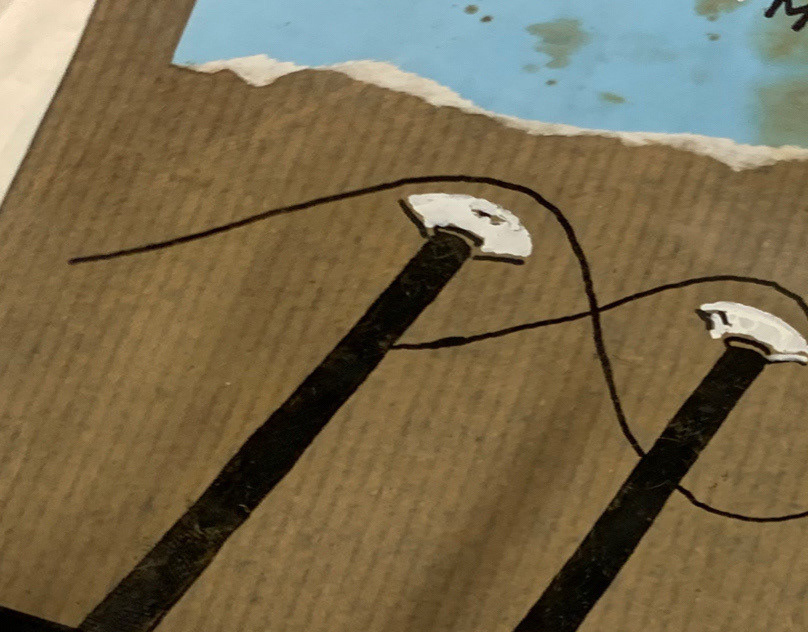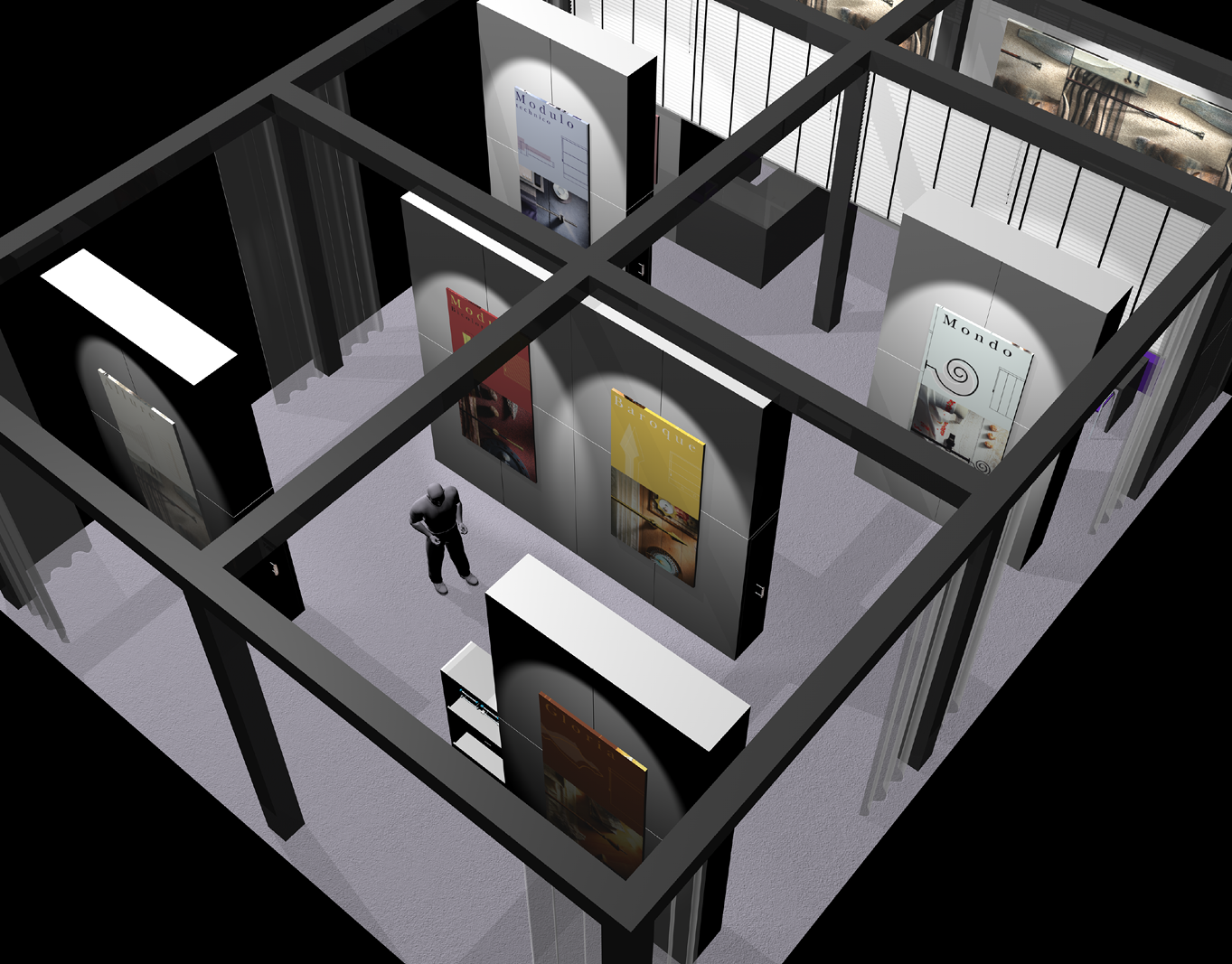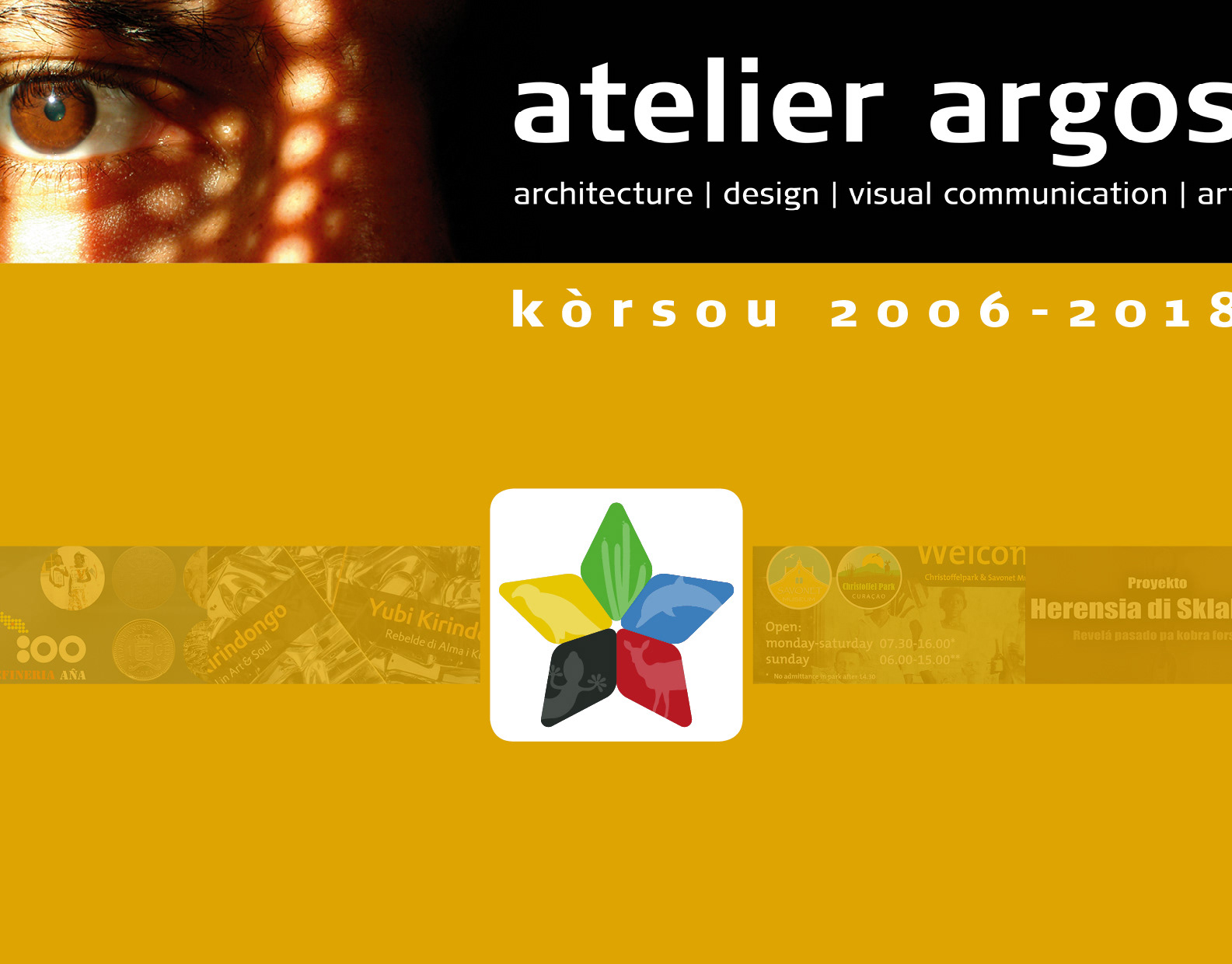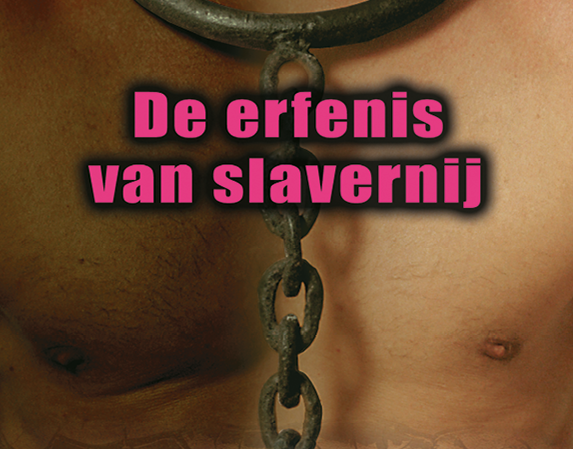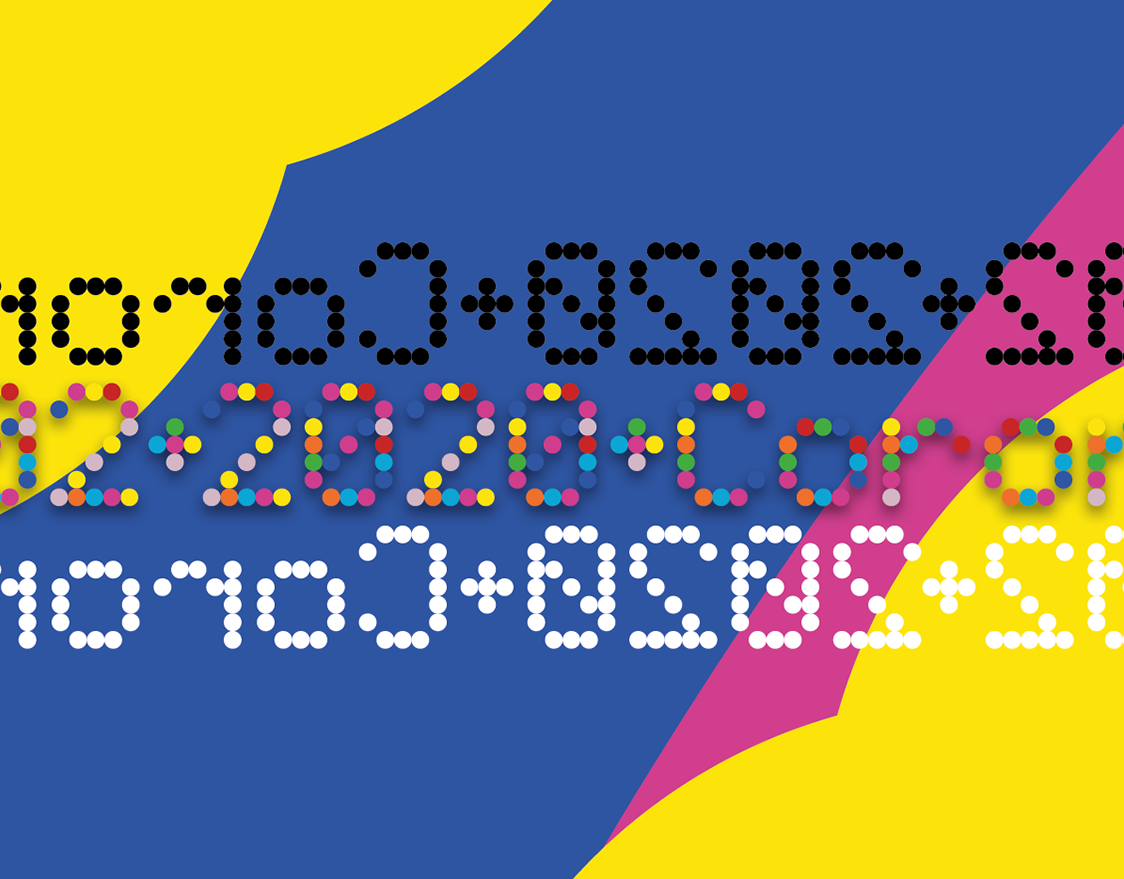Health Centre Spikvoorde, Deventer-East (NL)
In 2007 Atelier Argos was asked to design the layout of a new health center in Deventer-Oost (NL).
In this new center came two general practitioners practices, physiotherapy practice, a dentists practice a home care organization, a dietician and a psychologist.
In this new center came two general practitioners practices, physiotherapy practice, a dentists practice a home care organization, a dietician and a psychologist.
The assignment was an establishment for all practices with the exception of the dentist. The entrance and the central area did fall within the assignment. We did, however, design the signing on the dental practice windows. In addition to the design of the building, Atelier Argos was also commissioned to design the new health center's house style. In addition, a design was made for a 'PUNCHI' table series that was realized here for the first time.
The central hall had, apart from an emergency door, no windows and therefore no outside light. This design by the architect made the space small and dark. Atelier Argos designed a light ceiling to give the room more light and space. In this design, the floor also became a means to make the space larger.
In addition to furniture, Atelier Argos designed the counters, special kitchen units and pantries, and the signing and images for the walls in the central room.
The project was delivered at the end of 2008.
GZC Spikvoorde, Deventer-Oost (NL)
In 2007 werd Atelier Argos gevraagd om de inrichting te ontwerpen van een nieuw gezondheidscentrum in Deventer-Oost (NL).
In dit nieuwe centrum kwamen twee huisartsen praktijken, physiotherapie praktijk, een tandartsen praktijk een thuiszorg organisatie, een diëtiste en een psycholoog.
In dit nieuwe centrum kwamen twee huisartsen praktijken, physiotherapie praktijk, een tandartsen praktijk een thuiszorg organisatie, een diëtiste en een psycholoog.
De opdracht was een inrichting voor alle praktijken met uitzondering van de tandarts. De entree en de centrale ruimte vielen wel binnen de opdracht. Wel werd de signing op het de ramen van de tandartsen praktijk door ons ontworpen. Naast de inrichting van het pand kreeg Atelier Argos ook de opdracht voor de huisstijl van het nieuwe gezondheidscentrum. Daarnaast werd er een ontwerp gemaakt voor een tafelserie 'PUNCHI' die hier voor het eerst gerealiseerd.
De centrale hal had op een nooddeur na geen ramen en dus geen buitenlicht. Dit ontwerp van de architect maakte de ruimte klein en donker. Atelier Argos ontwierp een lichtplafond om de ruimte meer licht en ruimte te geven. De vloer werd in dit ontwerp ook een middel om de ruimte groter te maken.
Naast meubels ontwierp Atelier Argos de balies, speciale keukenblokken en pantry's en de signing en beelden voor aan de muren in de centrale ruimte.
Het project werd eind 2008 opgeleverd.
